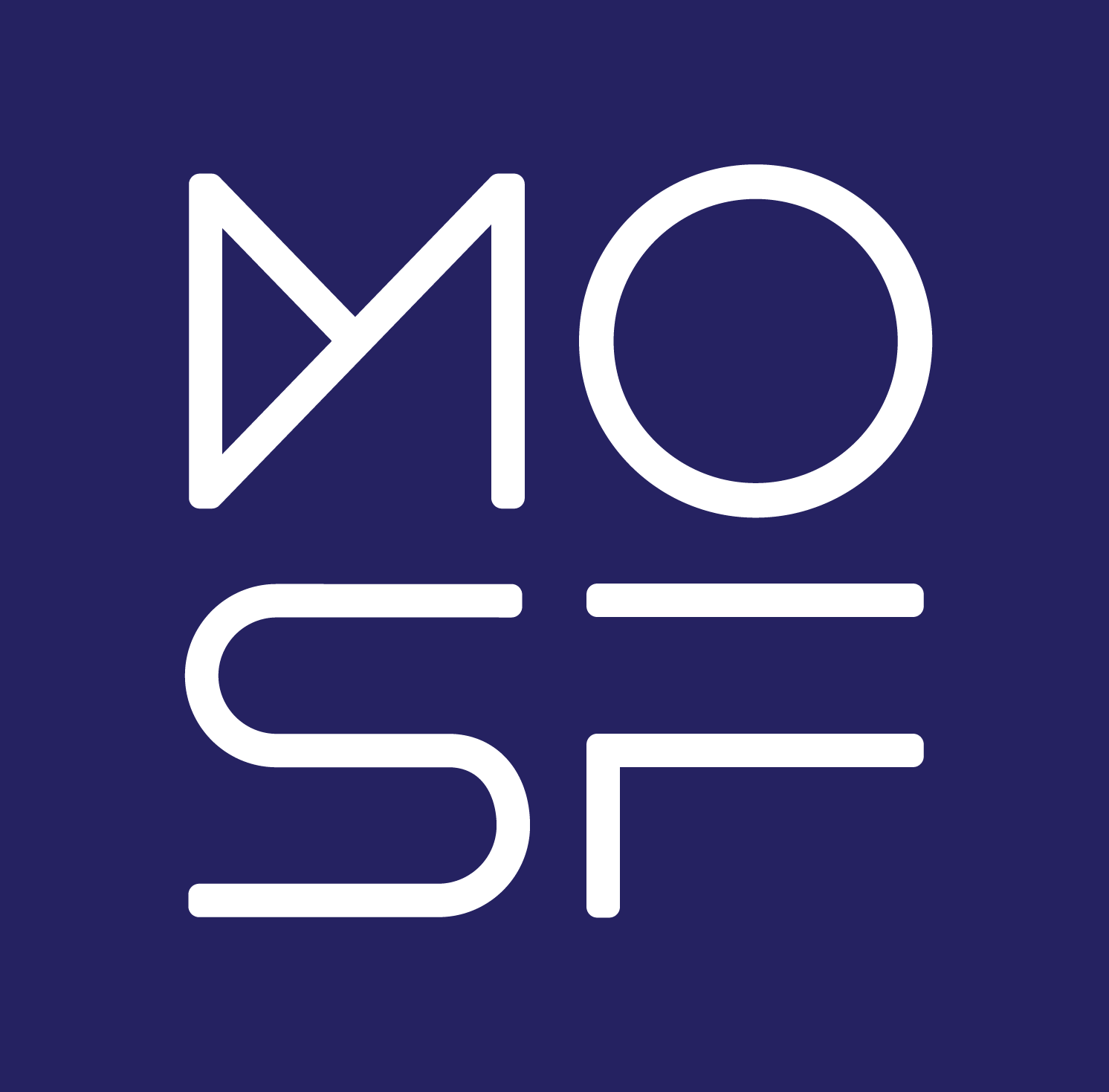Architectural Design Competition 2014 - Closed
Museum of Science Fiction, Preview Museum
Who can participate? This competition is open to students, architects, and designers. Teams or individuals from the United States or abroad can participate.
Project Description
The Museum of Science Fiction is a nonprofit organization, which seeks to establish a science fiction museum in Washington, DC. As an initial step, the museum will build a temporary / semi-permanent preview museum, which will be used to:
Establish an immediate presence for the museum in Washington DC, and generate excitement and media interest in a future, full-size museum.
Solicit donations for through fundraising events.
Test innovative new technologies and gain insights into the visitor experience to inform planning for a future, full-size museum.
Additionally, the preview museum will:
Engage and educate visitors with compelling content, design, programming, and state-of-the-art visual and digital installations.
Create a social hub for the science fiction community.
Be seen as a comprehensive source of science fiction knowledge.
Demonstrate the educational potential, particularly in the STEM fields, of a science fiction museum.
Program Requirements
A 3,000-4,000 SF temporary preview museum, consisting of:
Gallery space to house interactive exhibits related to science fiction. The exhibits will be rotated periodically over the three-year life of the preview museum. At any given time, the gallery must accommodate at least seven exhibits. The gallery must also be able to accommodate special programs and fundraising events with seating for 150 people.
Vestibule area to house ticket sales and display information about the preview museum, special programs, and events.
Gift kiosk (50 SF)
Preview museum manager’s office (100 SF)
Coat check closet
IT/Server Room
Restrooms
Additional requirements
The design shall adhere to applicable codes.
The maximum occupancy of the preview museum shall be 300 people.
The preview museum will have a life span of three years, after which it will be relocated to another city. The design solution must allow for fast and easy erection and dismantling.
The design must incorporate an exhibit that includes a 66” scale model of the U.S.S. Enterprise from the Star Trek (1966-69) television series.
The design may incorporate a flexible, thin LED display wall to be used for special programs.
The design solution must be within a construction budget of $2 million.
Site
The yet-to-be-located site will consist of an empty lot in Washington, DC and be situated near a transportation hub with street frontage on at least one side.
Jury
The design solutions will be judged by a distinguished jury panel. Jury biographical information can be downloaded here. Judging will be based on following criteria:
Does the design solution address the programmatic requirements?
Is the solution within budget?
The winner will be notified 14 days after the submission deadline. The team or individual with the winning entry may be asked to further develop the design and produce additional drawings. Work contained in a submission under this competition may be used by us to promote the preview museum.
Submission requirements: Submit your solution designs as a single, 24” x 36” JPEG file (7,200 x 10,800 @ 300 dpi). The file size must not exceed 15 MB and must include your registration number in the file name. Files should be uploaded on or before August 31 to this location:
http://mathkin.com/MoSF/upload_entry.htm
Registration deadline: Friday, July 25, 2014 at 5 PM EST. You will be assigned a random registration number to be included with your submission.
Submission deadline: Sunday, August 31, 2014 at 5 PM EST
Prize: $1,000
Questions | Responses | Additional Information
Registration Cost: Free.
Registration Process: Send an email to obtain a registration number anytime before 5pm EST on Friday, July 25, 2014.
Site Characteristics: The site shall consist of an empty lot in the Washington, DC metro area and will be at least 10,000 SF. It will be located near a transportation hub and will have street frontage on at least one side.
Website Images: Images on the website are only conceptual in nature. Contestants are encouraged to depart from those images and follow their own inspirational direction.
Commissioning: a commission is not directly attached to winning the competition. Commissioning will be subject to an independent vetting process to insure that the winning designer(s) are qualified to execute planning and required construction documents.
Applicable Codes:
IBC 2009: https://law.resource.org/pub/us/code/ibr/icc.ibc.2009.pdf
ADA (1990) (see ADA guidelines 2010): http://www.ada.gov/2010ADAstandards_index.htm
ANSI A117.1 2009: https://law.resource.org/pub/us/code/ibr/ansi.a117.1.2009.pdf
Judging Criteria: In addition to addressing budget and programmatic requirements, the submission will be judged on how well it addresses the Museum’s goals, listed in the Project Description, including the need to easily relocate the Preview Museum to other cities.
Support Information: Support information is not necessary but can be submitted as separate files to accompany the design entries. Support information will not be considered in the initial design evaluations. Support information can include animation files, biographical information, design narratives, construction drawings, etc.
